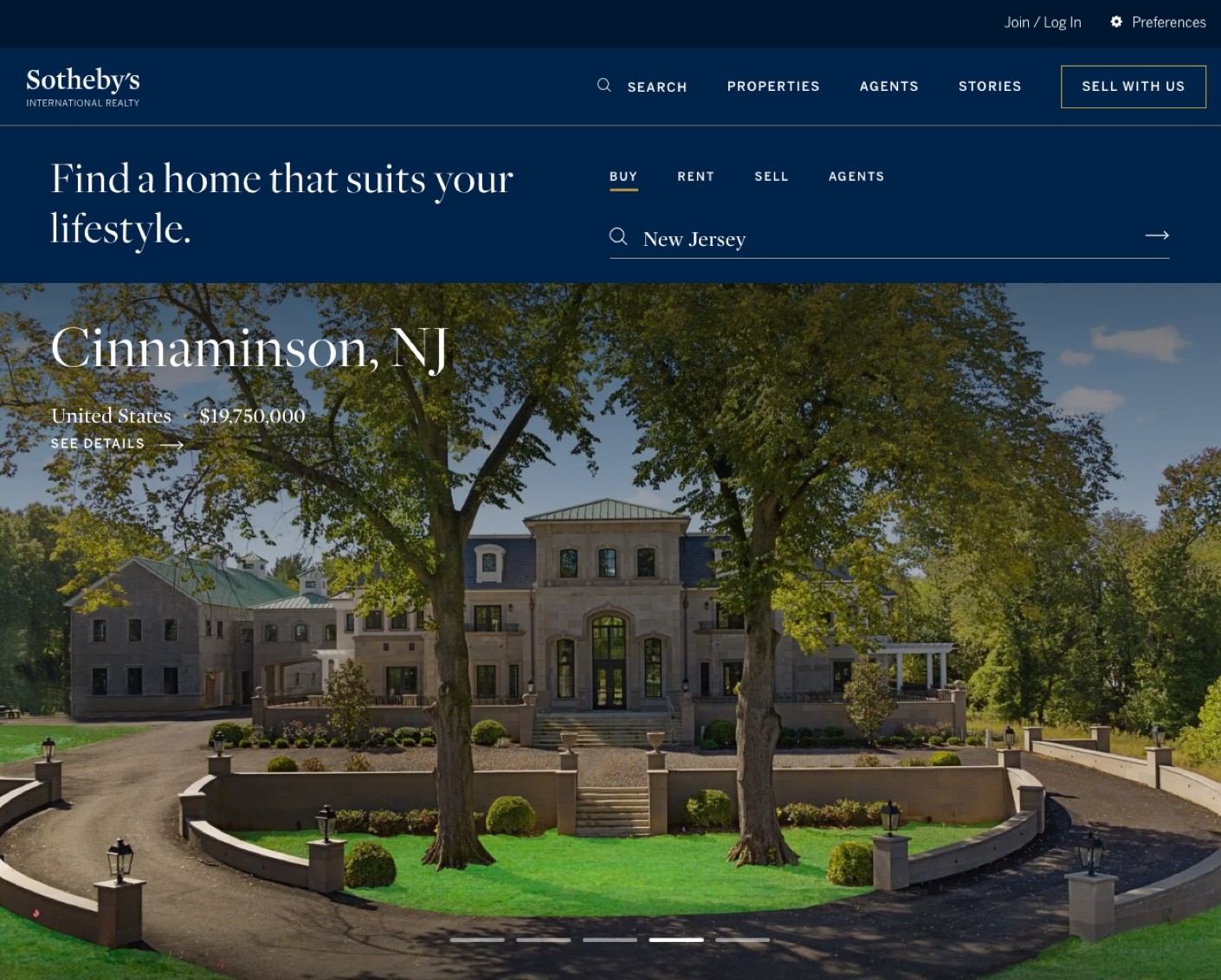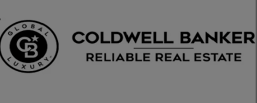Build Your Brand and Increase Revenue
The Most Powerful Suite of Integrated Website, Marketing and CRM Software Designed to Grow Your Business
- 30 Years Developing Real Estate Software
- Long Term Partnerships with Large International Clients
- Servicing 500 Brokers & 50,000 Agents
- Serving the Real Estate Industry in 85 Countries & 48 States
- Managing & Processing 2,500,000 Listings Worldwide
- Enterprise Level Solutions Delivered from the Cloud
- Strategically Focused Constant Product Evolution

Agent Software Solutions
Empowering Real Estate Professionals With Cutting-Edge Software Solutions
- Real Estate Agent Websites
- Single Property Websites
- Real Estate CRM
- Real Estate Marketing Suite

Broker Software Solutions
Maximize Your Real Estate Brokerage's Potential With State-of-the-Art Technology Solutions
- Real Estate Broker Websites
- Integrated Agent Websites
- Dedicated Property Websites
- Real Estate CRM & Marketing Suite

Franchise Software Solutions
Elevate Your Real Estate Franchise With Integrated Technology Solutions
- Real Estate Franchise Websites
- Real Estate Franchise Broker Websites
- Integrated Agent & Property Websites
- Real Estate CRM & Marketing Solutions



